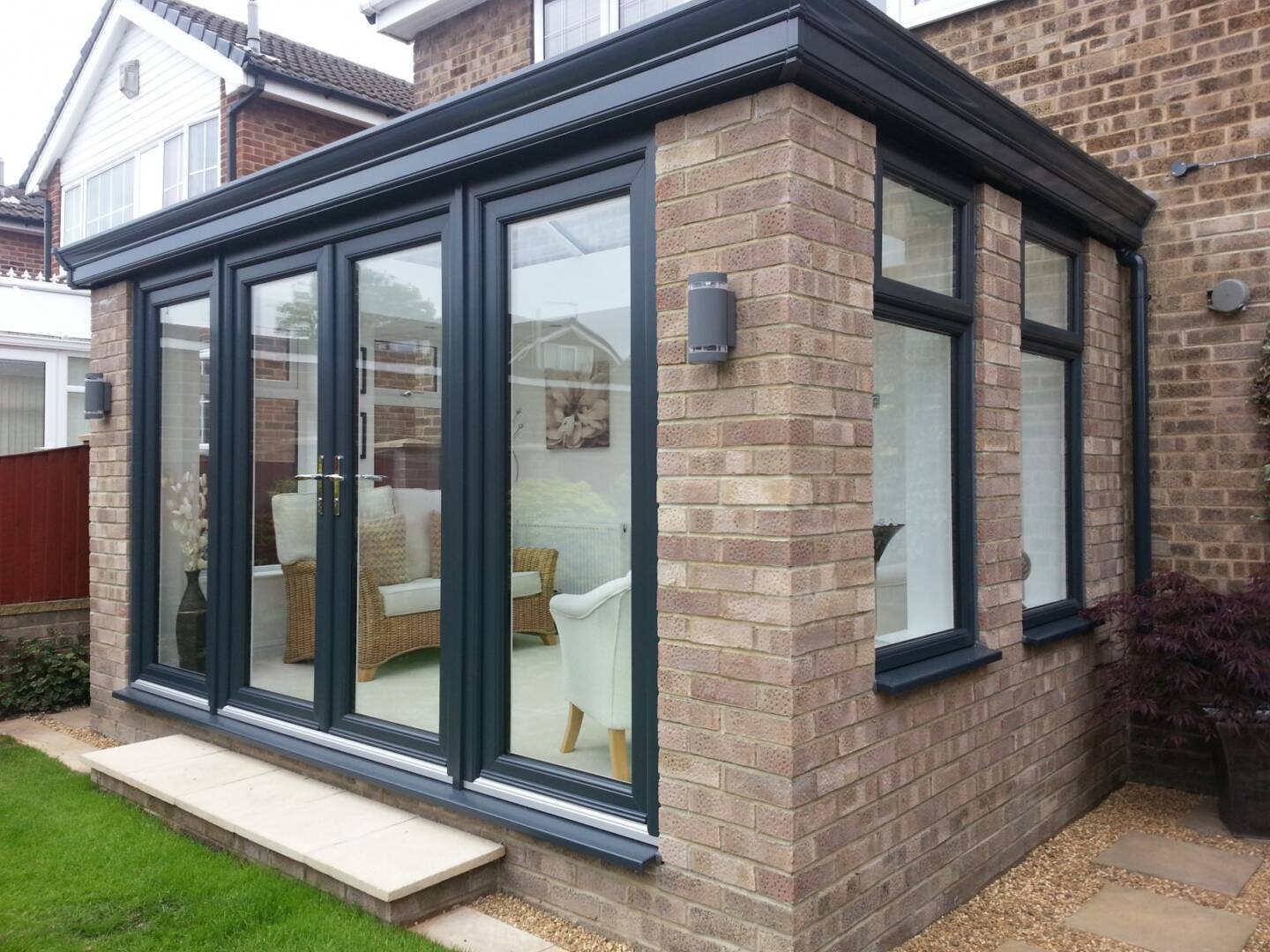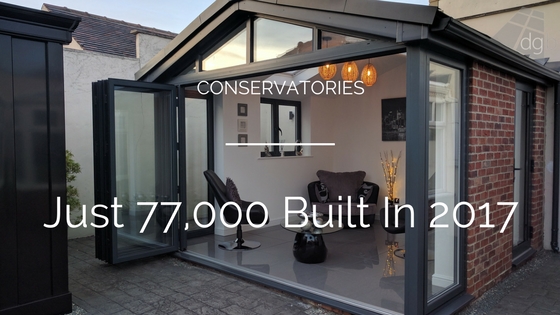P-shapes, Lean-to’s, Edwardian, Victorian and Gable. The five main types of roofs our glazed extensions have been sporting for the past few decades. Originally done in PVCu, then evolving into glass roofs, and now into solid roofs, the same styles of roofs have continued to top our glazed extensions. After many, many product innovations, it’s amazing to think that any new radical styles aren’t yet forcing their way into people’s homes.
A major area ignored
It strikes me as odd that glazed extension roof design has gone largely ignored, despite huge advances in other areas. Frame design for example has evolved hugely in the past decade or so. Frames can come in any colour now, in timber alternative shapes, timber and aluminium too. Glass and it’s energy efficiency has also improved massively too. We have new products helping to make glazed extensions feel more like part of the home, like Loggia columns, LivinRoom pelmets and aluminium Cornice gutters. We’re switching more to glass-to-floor designs than dwarf walls. Yet we’re all still using the same types of roof design!
I think it’s time to think outside the box a bit more when it comes to residential glazed extensions roof design. Ultimately, it’s the roof that really sets off the design of the extension. And if we’re promoting other, new products that make up the structure, the rood deserves a bit of love too.
Pushing boundaries
A few weeks ago I got to sit down with the guys from Prefix. Many see them as forward thinking in the glazed extension market, and that goes for myself too. Their approach to safety and construction when it comes to solid roof replacements is leaps and bounds in front of everyone else. But it’s their approach to design that got me thinking about this subject.
Anyway, I am thinking of changing my tired old Victorian conservatory that we had when we moved in. It’s got a polycarbonate roof, cold in the winter, steaming in the summer. It’s a wasted space. But if it were turned into a more significant and better built room, then it will extend our usable living space and enhance the back of our house. We don’t have a lot of space, it’s our first home. But we don’t want something boring and standard. So I sat down with Chris and Chris from Prefix and they showed me some new ideas of what they think could be possible. I’d love to show you the sketch we had down on paper, but I don’t have it to hand right now! What we did have sketched down though was something I had never seen before on a glazed extension.
It was a mix of solid roof and glass, in a design of roof that would really set it apart from anything else I’d seen. It is this pushing of boundaries that I believe could add an extra shot of energy to a slowly recovering glazed extension market.
Customers are now used to having funky new doors in all sorts of styles and colours. Windows are coming in all sorts of colours and finishes too. The time I think is good to introduce some newer, more forward thinking roof designs to the glazed extension market. After all, no homeowner wants to be like their neighbour. The offering of unique roof designs tailored to each individual homeowner would not only be a way to differentiate between installation companies, but also be a way to add more value and margin to the installation.
What are your thoughts? Is it time to re-think glazed extension roof design? Should we be experimenting with new design options? Do new designs simply invite more planning and production problems? All comments welcome as always via the section below.
To get daily updates from DGB sent to your inbox, enter your email address in the space below to subscribe:
[wysija_form id=”1″]






Here’s a few ideas…
Solar Panels on the roof to create a self contained building… could even power under floor heating to create a real eco friendly environment
Integrated air conditioning
Light Tunnels – http://www.screwfix.com/p/velux-rigid-sun-tunnel
Integrated speakers – See Mood System from Eurocell
Integrated Storage – Why create a pelmet and then leave the void created behind the face unused apart from a few downlighters