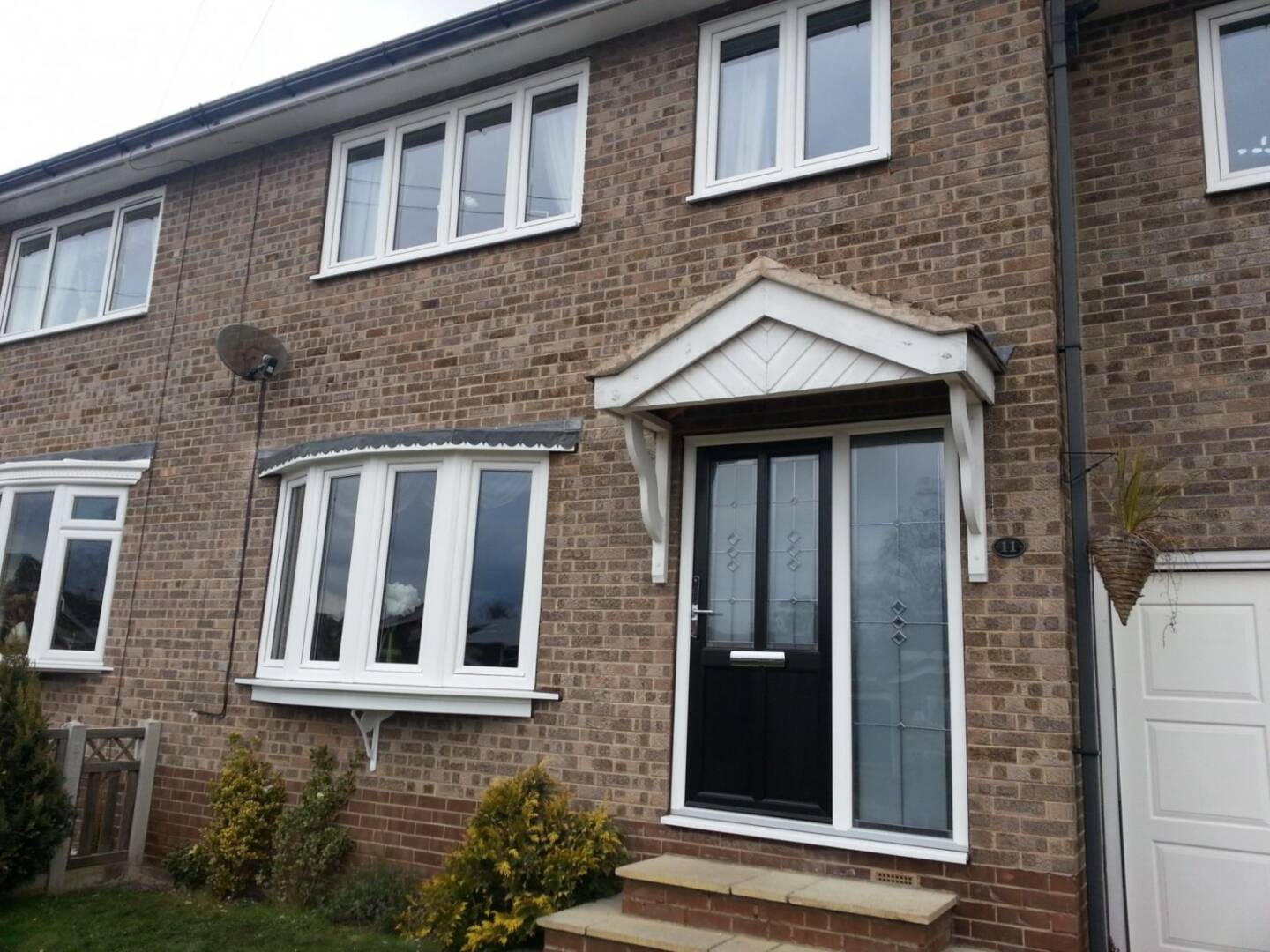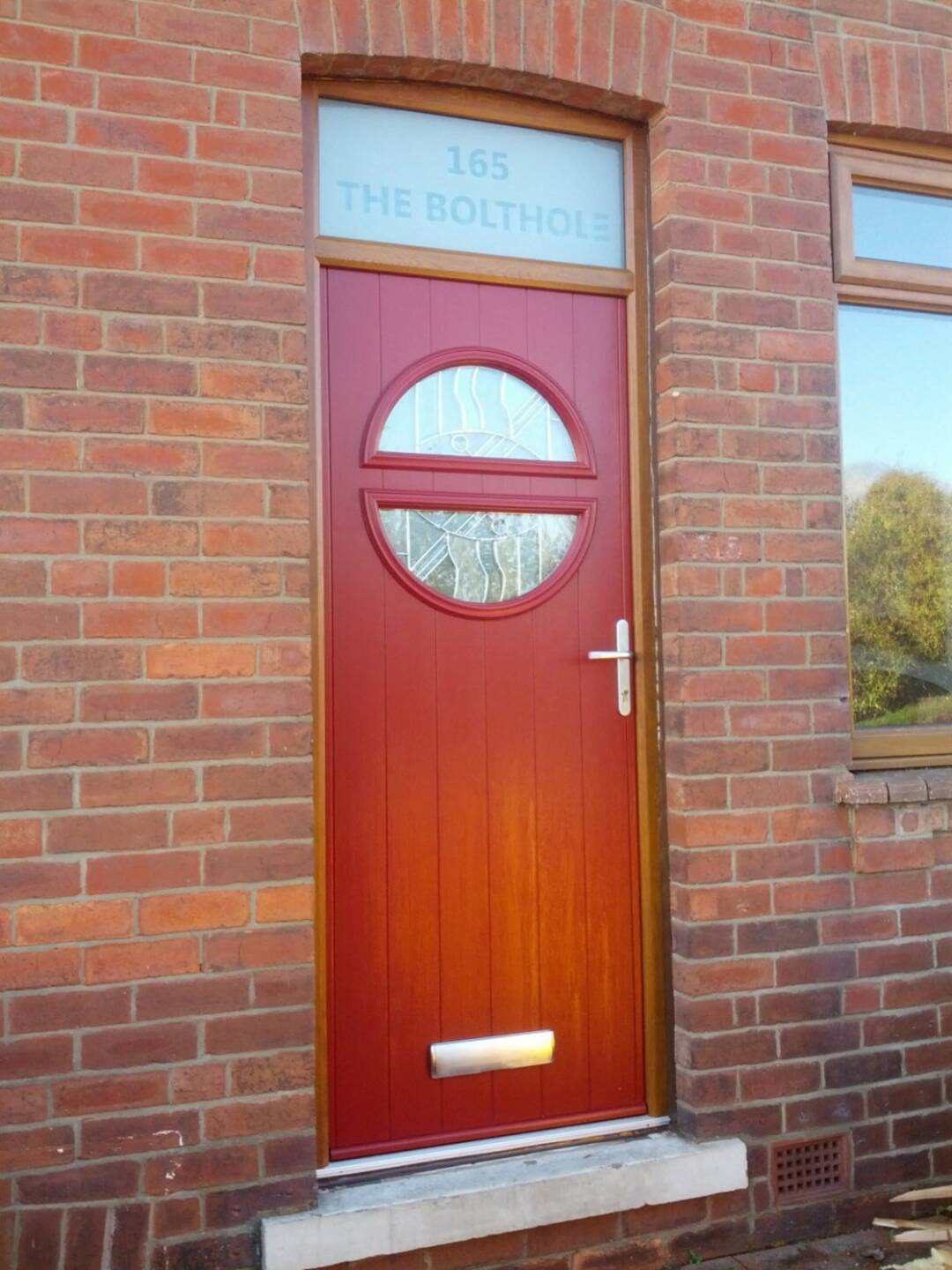Turning down work. It’s not something we do all that often (hopefully). But occasionally we all have to do it, and today, I had to tell a customer that I wasn’t prepared to price them up for what they wanted as I knew it wouldn’t comply with regulations.
I went to see a customer this morning about a house full of windows and doors. I was the fourth of four companies they were getting prices for, nothing wrong with that. But then the dreaded “cheapest wins” line comes out. Never good hearing something like that when you’re a premium company. Still, I started my demonstration to try and explain that although we may not be the cheapest, we’re extremely good at what we do and would be worth paying that bit extra. We got about ten minutes in and the conversation diverted on to what openers they would like in the upstairs bedrooms. They explained that they wanted side openers as fire escape windows in the two back bedrooms, but that they also wanted just two small top openers in the main bedroom. Problem was, they already had a large tilt and turn window in there, acting as existing fire escapes, and we should all know, you shouldn’t be making the fire escape situation worse when fitting the new window.
It was explained to me that the other companies told them they only need one fire escape window on the top floor. I tried to explain that this wasn’t the case and that they actually needed to have them in each of the bedrooms as they already had a form of fire escape window in those rooms already. However, they refused to budge. They were insistent that they was having these two top openers in the master bedroom and nothing else. I was insistent that I wasn’t going to sell and fit a window that I know not to be right.
Becoming more difficult, the customer then started to explain how he was health and safety inspector in a previous line of work (which had nothing to do with windows) and that he knows what he was talking about. I was trying politely in various was to explain that these were the rules we were sticking to, but to no avail. So, I decided to call it a day. They had already decided that the cheapest price was going to win, they weren’t prepared to listen to explanation of the fire escape rule and also that if they couldn’t have what they wanted, then I was wasting my time. So, I bid them good day and left, without measuring a single window or door. And I was glad of it.
All I could think about was if they we’re being this difficult about something so relatively minor now, and not willing to listen to reason, what would they be like further down the line? I wasn’t risking it, and I certainly wasn’t going to sell him a window I know not to be right. That’s not what we do as a business. It’s not often we walk away from jobs, but this one simply wasn’t worth it.
Thing is, the information about fire escape laws in pretty clear. I found this on the Planning Portal website:
See below for the general criteria for egress windows:
- Width and Height – Either of these are not to be any less than 450mm
- Clear Openable Area – No less than 0.33m²
- Cill height – No less than 800mm and no more than 1100mm from floor level.
Only one window per room is generally required.
Read that? One window per room. What it should be saying is that one window per bedroom is required, but I guess I’m being anal. Google it and you’ll find plenty of other sites which say the same, all upstairs bedrooms require it, not just one or two per floor.
So, I was right, they were wrong, as were the other companies they’d got in. But, I wasn’t prepared to waste my time arguing with someone who wasn’t going to listen.
All comments on this welcome in the section below.





Bang on, as you pointed out if a escape route exist it must go back. However you don’t have to put a fire escape window in if it does already exist and the customer refuses good advise. Occasionally parents may be concern with the chances off child falling out a window with a low window cill, particularly in a child’s room, more concern being added with a push bottom lock and not key locked. You can ( ( now as revised ) add a restrictor to these windows. Widows less than 1200 in width tend to require to be open… Read more »
According to building /fire fegulations, All upstairs residential windows must have fire escape hinges. Why anyone would choose not to have windows installed that allowed for escape during a fire is foolish.
It is not easy to turn down work, we all need it but this is playing with fire ( excuse the pun) and of course you did the absolute right thing.
These people may get a cheap price but the cost may be immense in the event of a fire.
I had exactly the same issue with a fella two week ago.
he wouldn’t accept an egress window to the front bedroom, because “he would never jump out of a window, if there was a fire”
I said that’s not the point!
I would be liable if anything ever happened. In the end I just told him I wasn’t interested in the job.
I tend to explain it not as just an escape but as a minimum size for a firefighter with breathing apparatus to be able to get through, Which I believe the “No less than 0.33m²” is for.
We come across this all of the time. the regulations state that every habitable room must have a means of escape. I see many people who put porch doors onto their houses and create inner habitable rooms. these then need to have fire escapes, that one is always difficult. I have had people tell me that I am talking rubbish as the “other” companies said that they can get round it and not to worry and they have their children sleeping in those rooms!! Good for you to walk away, I would and I do the same. Bring back more… Read more »
Well done! You have rendered a good service to our industry. If you do find out who does this illegal work, you can report them to the Self Regulatory Organisation (FENSA CERTASS etc.). If you do insist they inspect. If they are members of FENSA, please let me know; I sit on their Advisory Board.