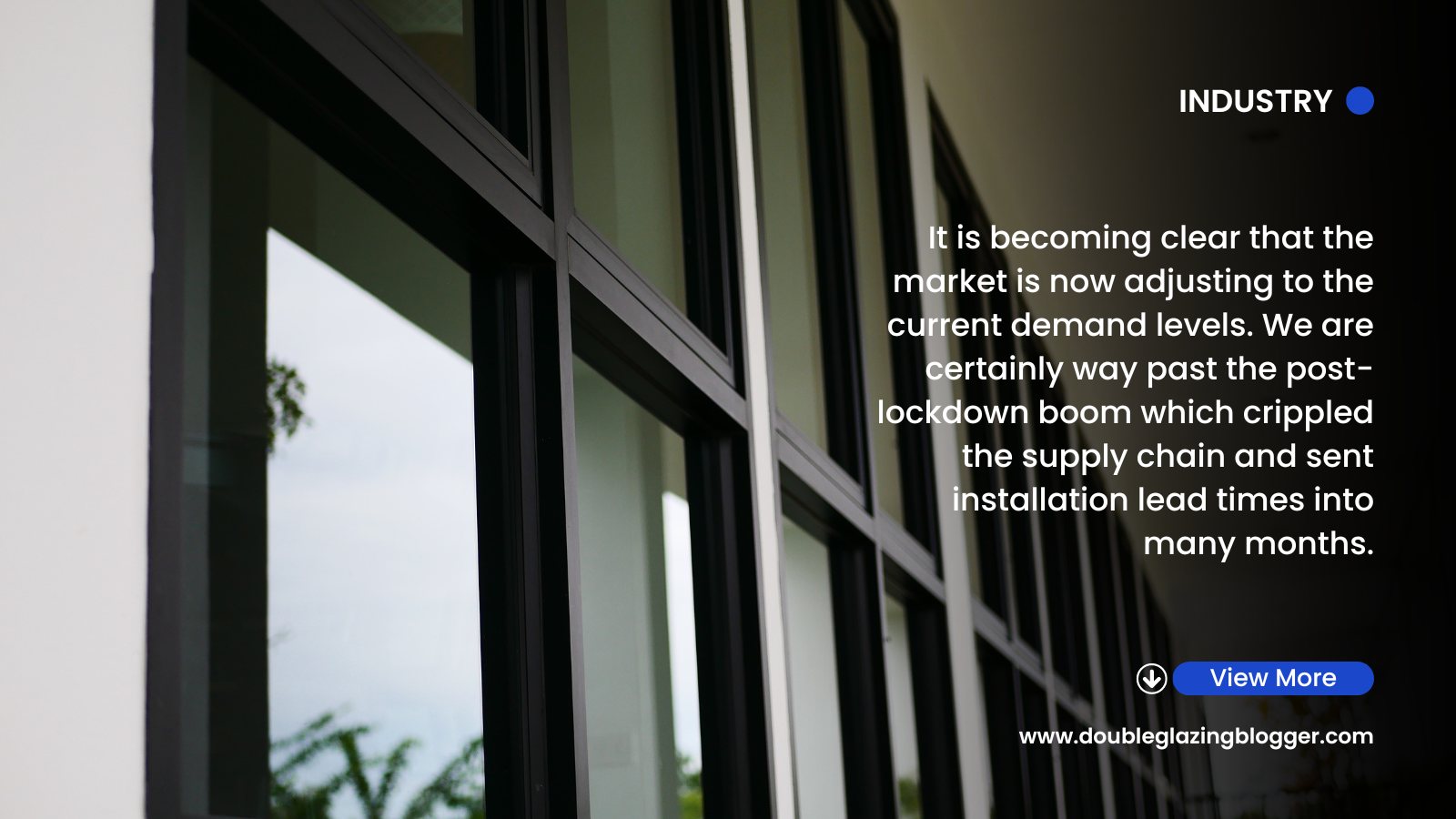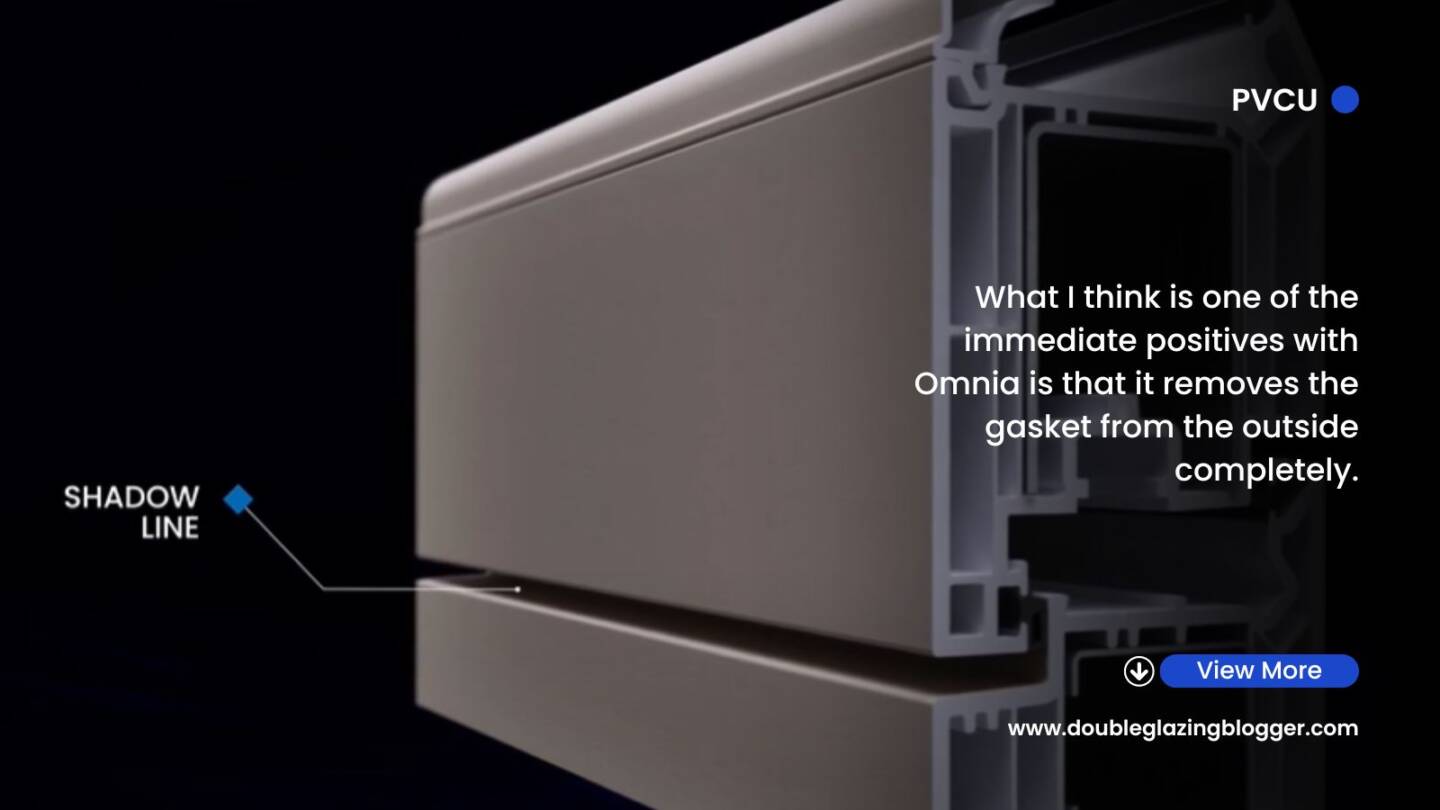I was sent an email on Friday from a home owner who is reaching out to find a solution to a problem he is having whilst trying to get his extension project off the ground. With consent I am posting his emails to me in the hope that some of you very knowledgeable people with better knowledge on this subject than me can post a comment or two and help out. This was the first email:
I have designed a single storey kitchen extension. It has two number 2.1m high x 2.260m wide Beaufort bi-fold door sets in the north facing wall. I have submitted my design to local building control and they tell me “the glazing is excessive” it is more than 25% of the new floor area.
I am using an on-line LABC L1b u-value calculator [ local authority building control] to assess these u-values to get an area weighted u-value for the building, to bring it into compliance.
I don’t seem to be able to reach the desired values without having to omit one of these door sets completely!
My other option is to add more floor area…. but this means adding another 19.1 square metres to get the glass area up to 25% of the new build floor area, it only then becomes compliant on the calculator.
My question is “how are all these rather splendid nearly fully glazed extensions I see in the patio door brochures and on Grand Designs complying with the regs?” I have rigidly designed my other building elements all with maximum insulation required to meet the B. regs. ….under the floor slab, in cavity wall and in the roof space, all with Ecotherm PIR inslution. Am I missing a trick here?
My concern is that with a north facing wall the original kitchen is going to end up rather dark with only one of these door-sets installed.
After emailing him back, these were the important parts of the second email:
The actual wording in the letter from Building Control was as follows: ” the combined area of the glazing exceeds permitted 25% of the floor area, therefore please provide area weighted u-value calculations or SAP calculations to justify the excessive amount of glazing.”
I have emailed Beaufort windows web site to see if they have ‘any secrets’ but as yet await their reply.
If I added another 19m2 to the floor area of the garden room, to gain compliance with the ‘25% rule’, then with an approx. build cost of say £1000./m2 at least , this adds another £19k to the scheme.
I can see that there is possibly some reasoning in this process to reduce large areas of glass in buildings, purely as an energy saving measure, but someone please tell me how they got away with a building like the Shard !!!
Help please!
This sort of subject calls for the brains and technical background that far exceeds mine!
I haven’t really come across this sort of problem before, it’s not something you hear of. Yet, when you consider this reader’s situation, it does make you wonder that if this is case, how do some of the more spectacular house designs get passed by the authorities.
If any of you clever people have any helpful feedback for this reader, please leave them in the comments section below and lets see if the glazing industry can show off it’s helpful side!






The problem you have is indeed one that comes extensively now with large glazing designs, the industry has come a long way, we have been involved in a number of projects, up to Passive House standard, there are now many fenestration products in the industry achieving a U Value of .8 and above, this is how company such as us and many others are able to achieve the projects that we do. I know that Blyweert did indeed design a system achieving a U Value of .9 sometime ago, I am not sure if they are currently producing it, however,… Read more »
A couple of points to note most building regulations seem to be accommodated by a combination of technology, bulls**t and compromise , the degree of involvement of each is the difficult bit.
I haven’t as yet tried the on line calculator , so I might have a quick play with it after my gig tonight , I usually need something like that to drain the energy afterwards ;-)
This is only a quick rule of thumb and its the way I am approaching my extension. the 25% glass rule is not a rule, it is guidance the regs state that you can increase the glazed area as long as you change the way you calculate the overall heat loss. What I have tried is simply to calculate a worst case u-value allowance from the specification u values set out in L1B at glazing of 25% floor area . so roof is u-0.18 floor is u-0.22 doors u-1.8 if you add all that up you get a number ,… Read more »